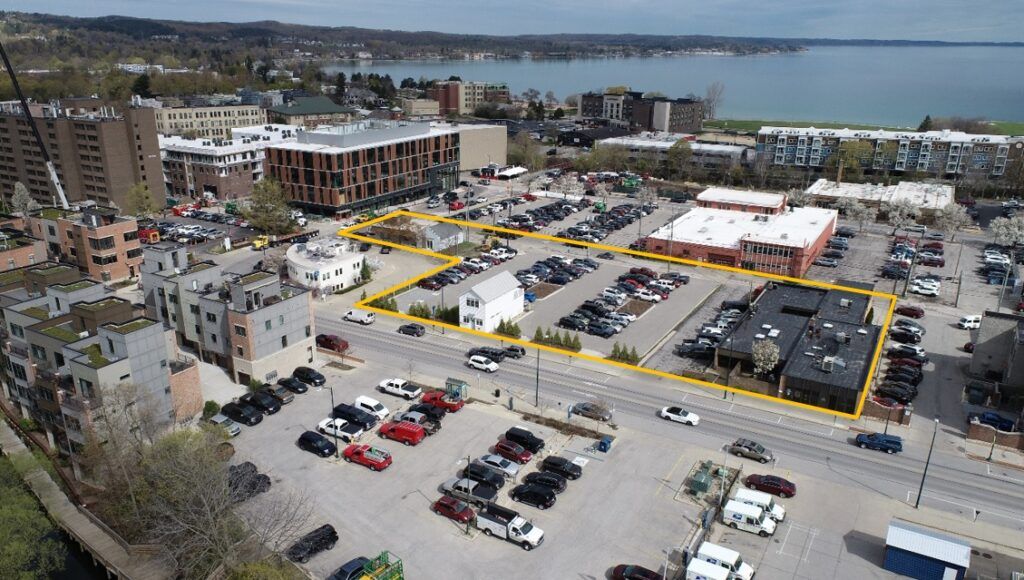
West End Mixed-Use Development

This project aims to:
- Optimize Land Use: Stacking cars in a structure is a better and more productive use of land downtown than surface lots. Converting parking lots into multi-use buildings means more window shopping, more visibility for local shops, and potentially more housing opportunities downtown.
- Address Environmental Impacts: By optimizing land use, parking structures can promote more sustainable development patterns. The Request for Proposals for design and engineering calls for the firm hired to incorporate a carbon price strategy within the building envelope to create a carbon neutral development. In addition, the Request for Proposals calls for the firm to incorporate EV stations, bike parking areas, and access to public transportation into the design.
- Incorporate Housing and Retail: The Request for Proposals for design and engineering calls for the firm hired to add new ground-floor retail space along State Street and potentially a mix of one-bedroom and two-bedroom housing units on the upper floor off State Street and Pine Street.
- Improve the Look and Feel of Downtown: Parking lots can feel like grey “dead” zones when you’re walking through a City. Parking structures can be designed, through their architectural features and landscaping, to fit in with a surrounding streetscape. With good design, they can improve walkability and the look and feel of downtown.
- Support Safety: Compared to surface lots, parking structures typically offer better lighting, security cameras, and controlled entry and exist points, which can help to reduce the risks of theft, vandalism, and accidents.
- Improve Efficiency: A parking structure is for anyone who wants to be downtown. A structure on the West End would offer a stacked parking option within a five to seven-minute walk to one-third of the downtown area. By storing cars in a structure, drivers can park their cars in one place and walk to their destinations, eliminating the confusion about where to park, and the habit of driving around looking for a parking space. 92% of the businesses downtown are locally owned. By providing stacked parking, including dedicated places where people who work downtown can park downtown, small independent businesses survive and succeed in an expensive downtown market.
Background and Context
The West End Parking Structure was first identified as a need by the City and the DDA in 1997 in the TIF 97 Financing Plan. In 1973, the City adopted an ordinance to eliminate parking requirements for the downtown for some of the same reasons listed above. By stacking cars in a City-owned structure, and transitioning and repurposing the uses of City-owned surface parking lots located throughout the downtown, the approach makes better use of land downtown while still providing accessible downtown parking for people coming downtown.
The Parking Structure is one piece of the mobility system that supports the way people get to, and get around, downtown. This system that includes sidewalks, trails, snow management, support for bike-friendly infrastructure, connections to bus stops, safe and attractive street design, and wayfinding signage. All of this is also intimately tied to land use, which is governed and regulated by the City’s zoning ordinance. The DDA is committed to working in coordination with the City, and with the Bay Area Transportation Authority (BATA), who is responsible for the public transit system.
The timing of construction for a West End Parking Structure will have implications for the pace at which public surface parking lots are repurposed (including projects such as the Lower Boardman/Ottaway Riverfront) as well as the availability of parking for downtown visitors, including current permit holders. It will be important to continuously provide parking access to downtown businesses throughout this transition.
Cities change over time. Just as our downtown looked and felt different 30 years ago, our downtown will look and feel different 30 – 50 years from now. The way people move around our community may be very different in the future. The property that has been secured for the new parking structure provides an opportunity to consider a building design that creates flexibility to repurposing in 30, 40, 50 years. Planning and designing in this way may have a much higher initial cost but will have longer-term benefits.
Next Steps
- May 2023 – City releases Requests for Proposal for design and engineering (CLICK HERE to read RFP).
- July 2023 – City Commission will consider approving contracts with design and engineering firm
- December 2023 – Design and engineering, cost estimates, and impact assessments are expected to be completed
- 2024 – Construction may begin, pending project and financing approval by the City Commission